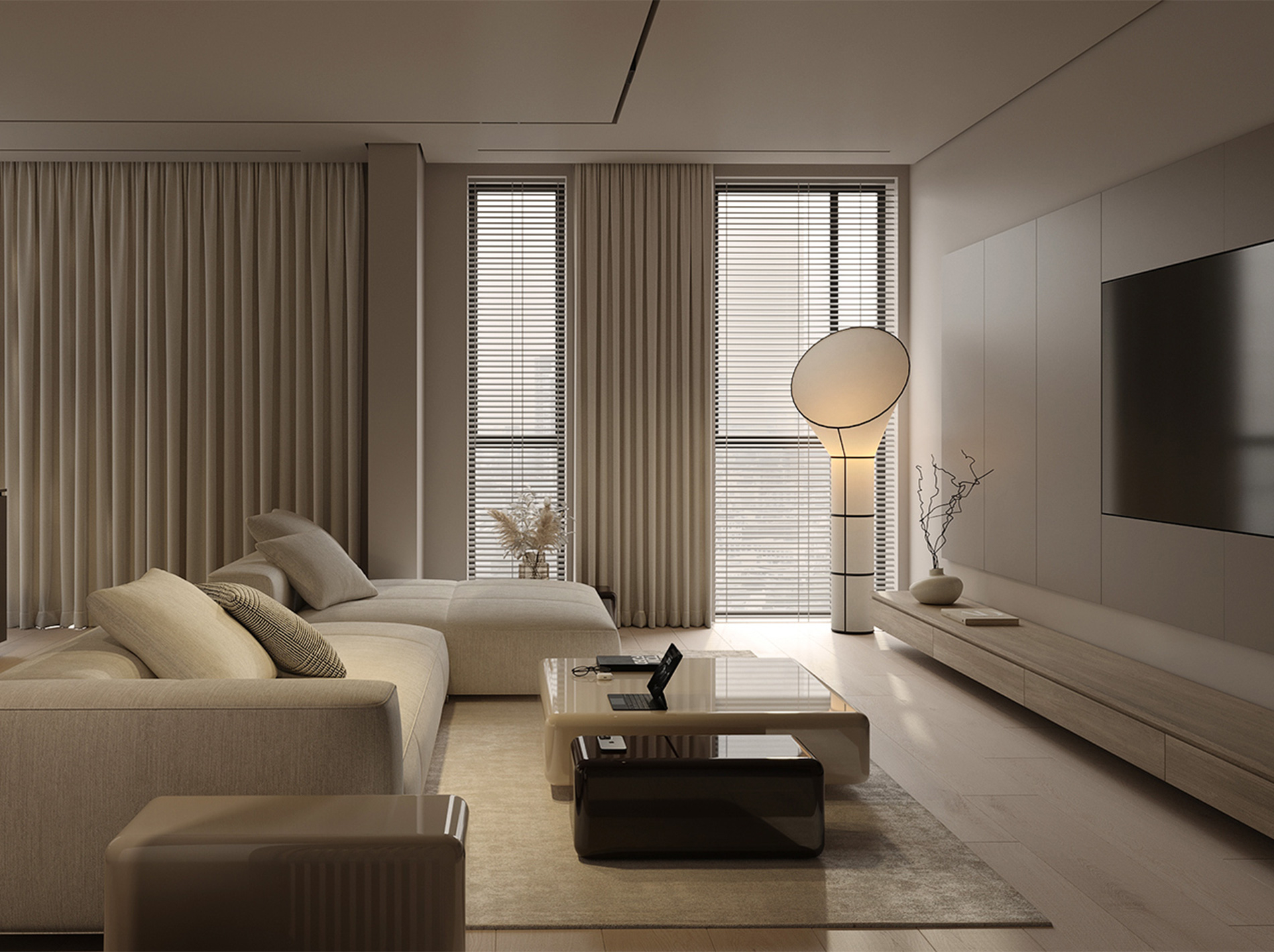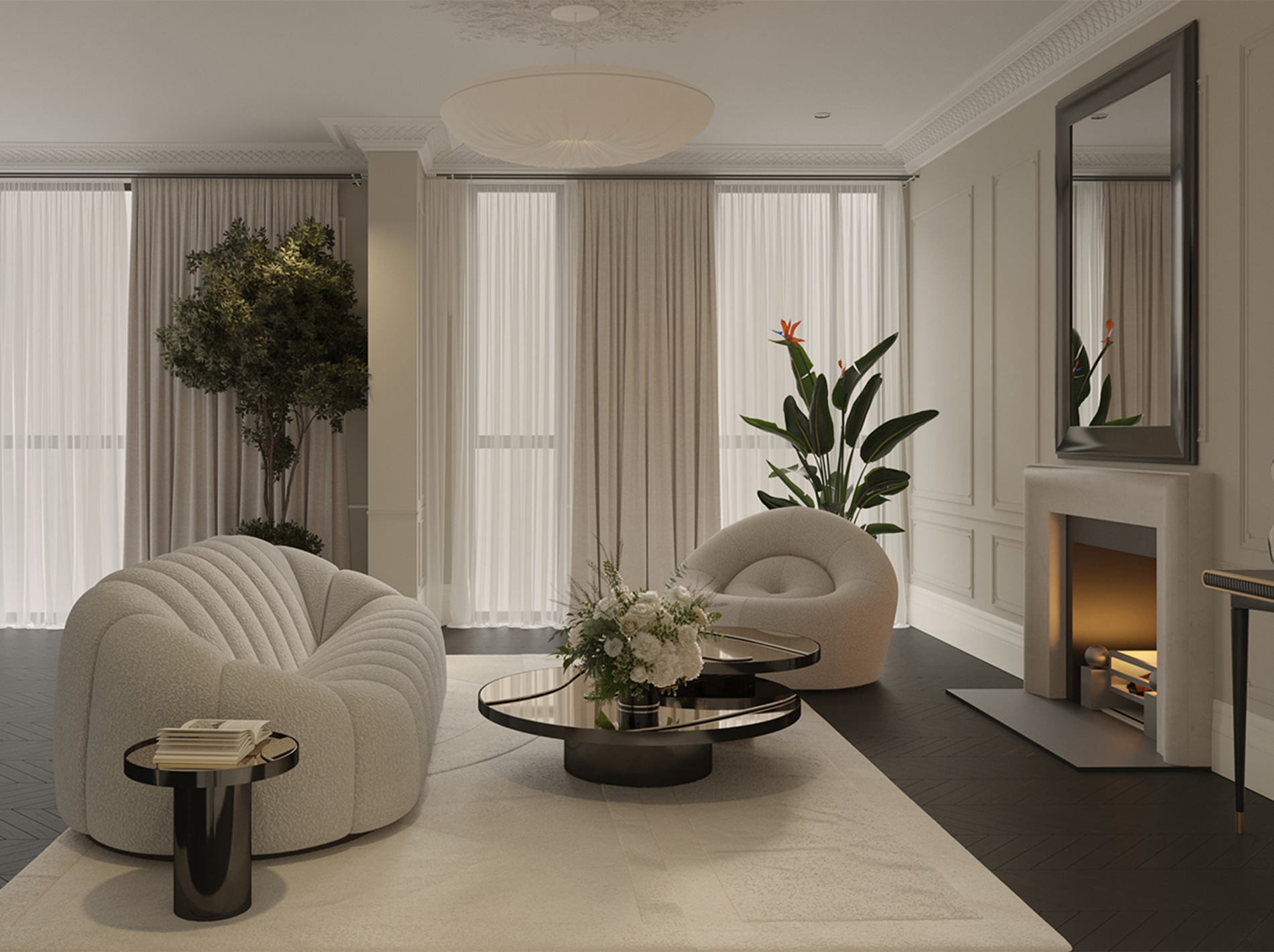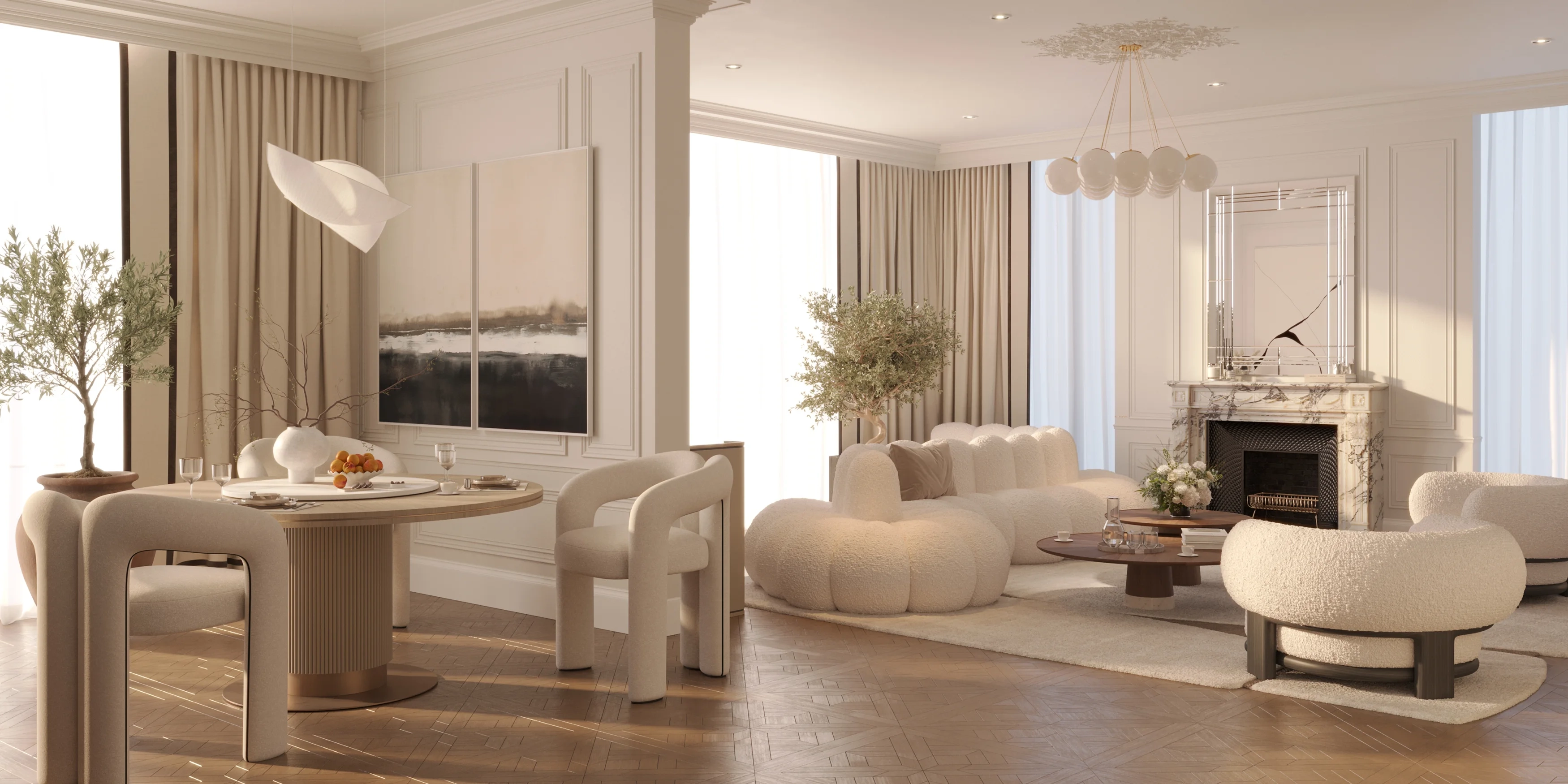
Your Style Isn’t In a Magazine. It’s In Your Heart. Let’s Visualise It.
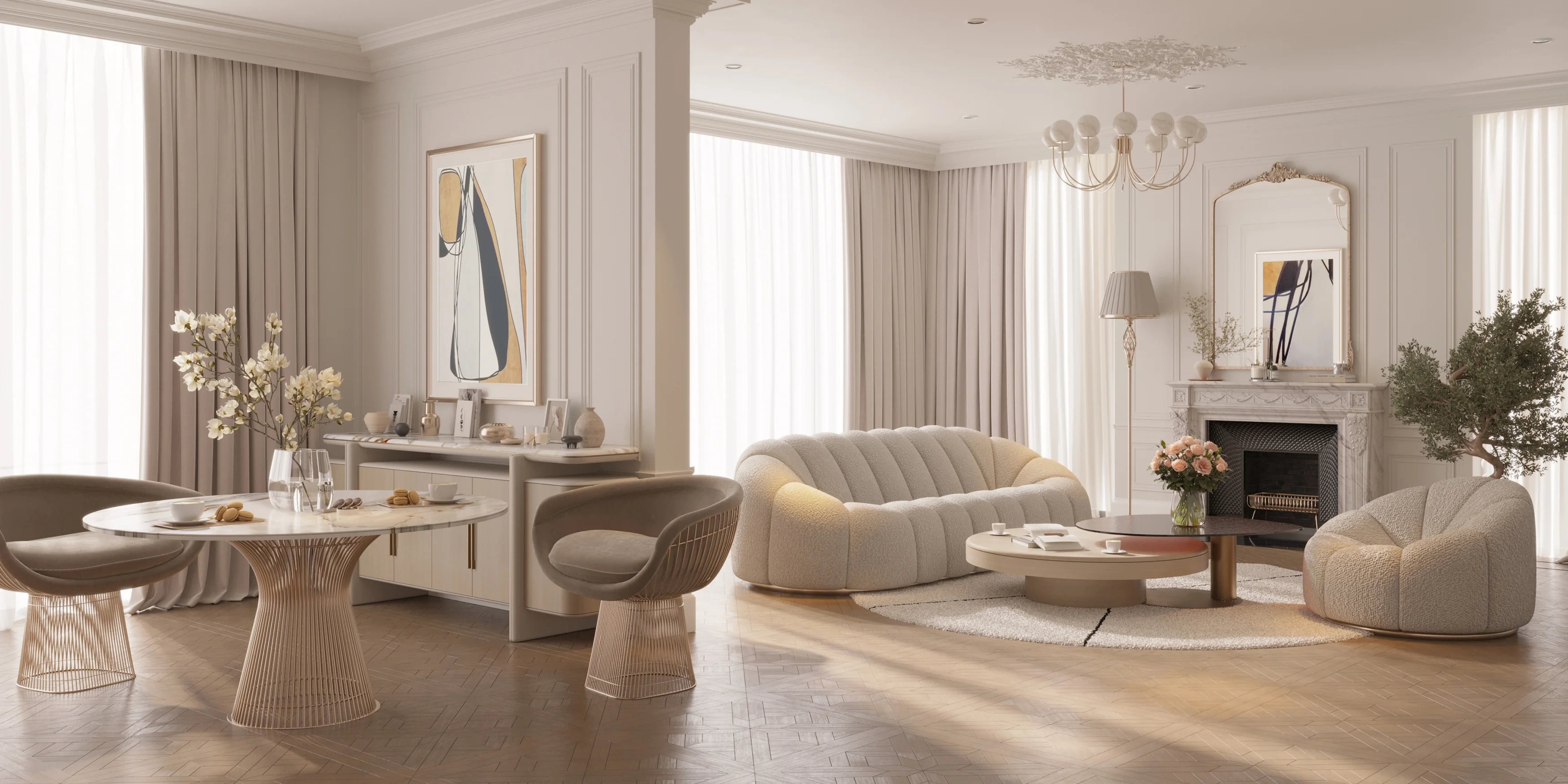
Your Style Isn’t In a Magazine. It’s In Your Heart. Let’s Visualise It.
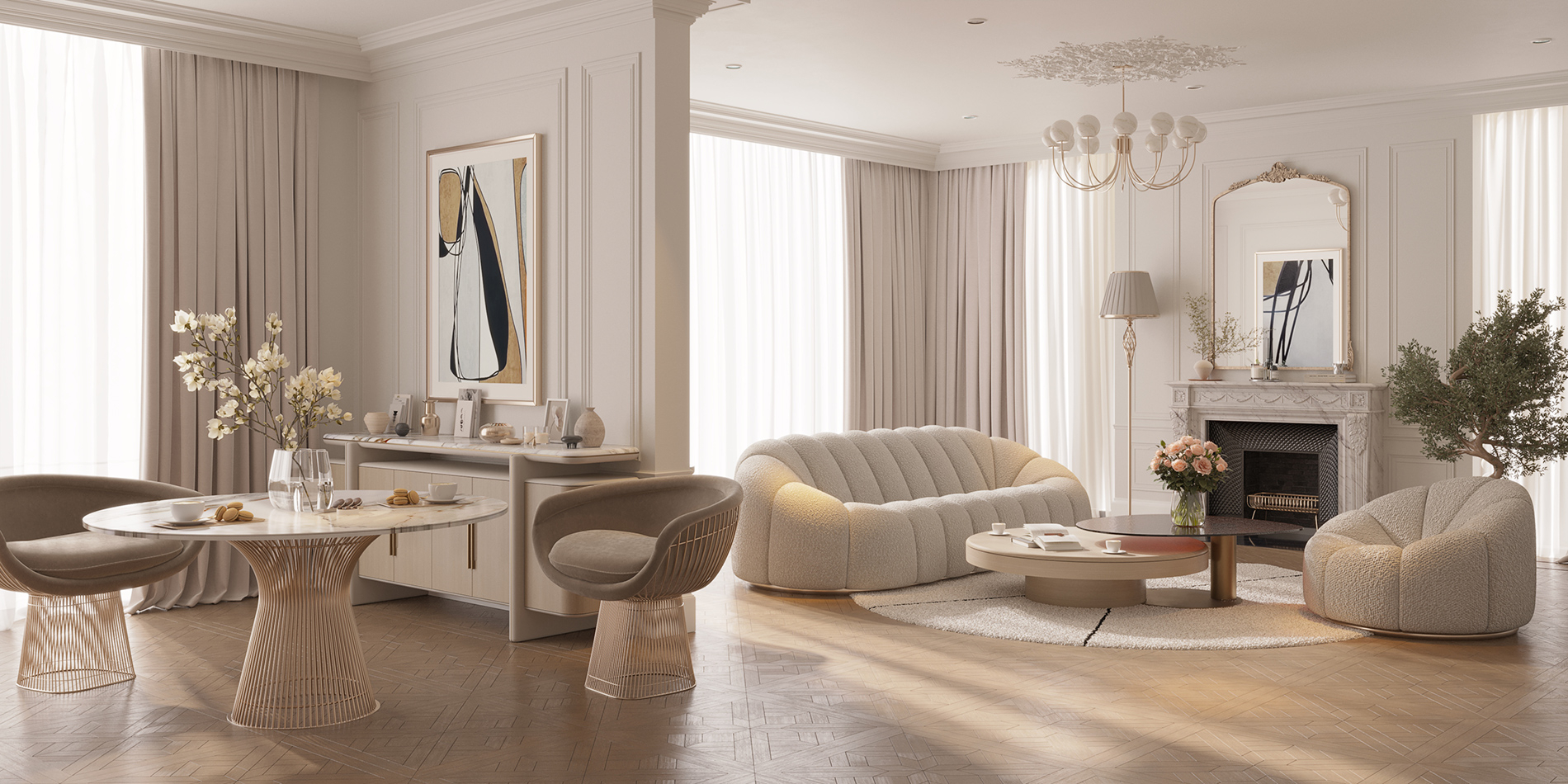
Your Vision, Made Visible.
A unique design process created to let your space become you.
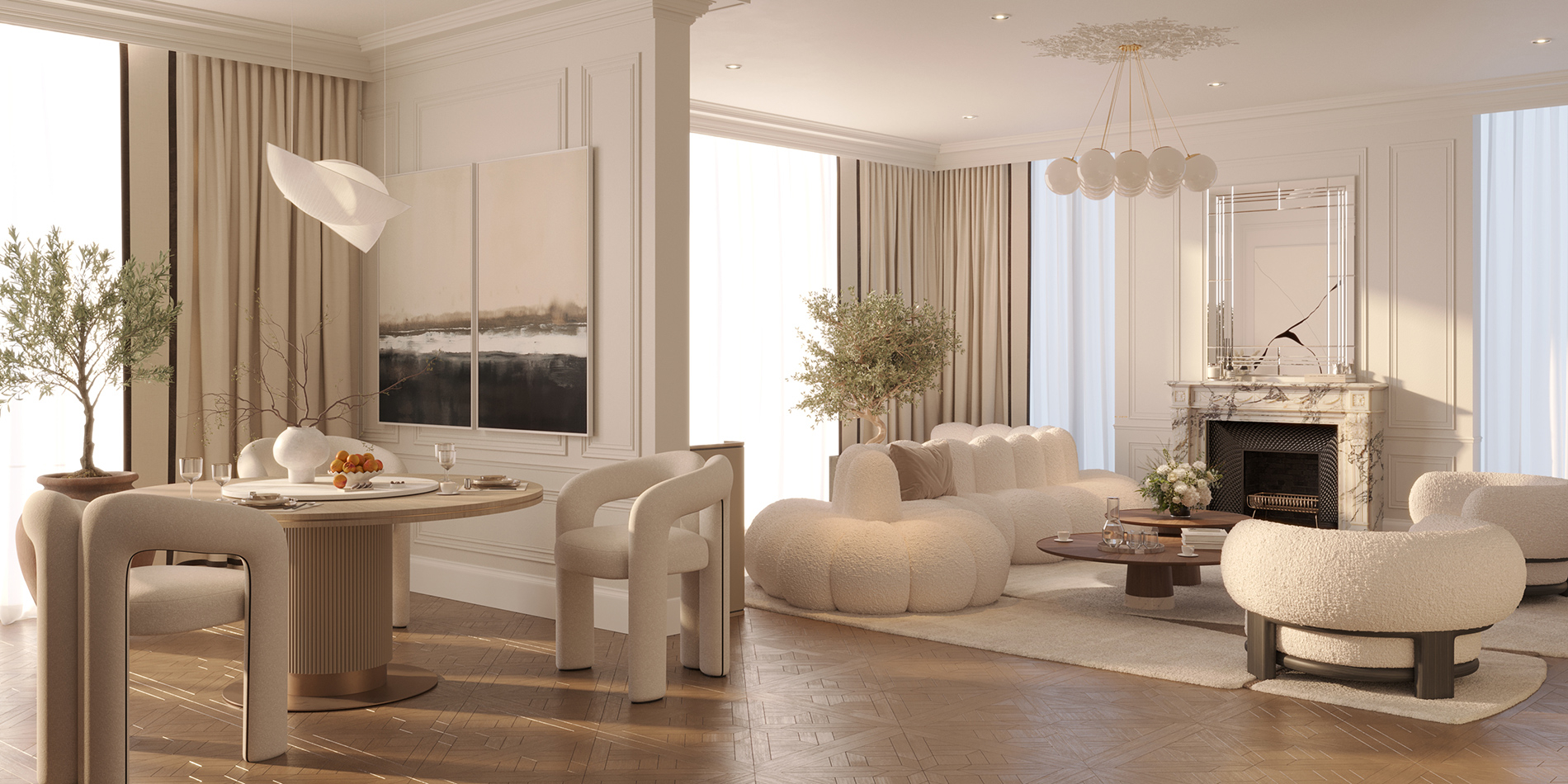
Your Vision, Made Visible.
A unique design process created to let your space become you.
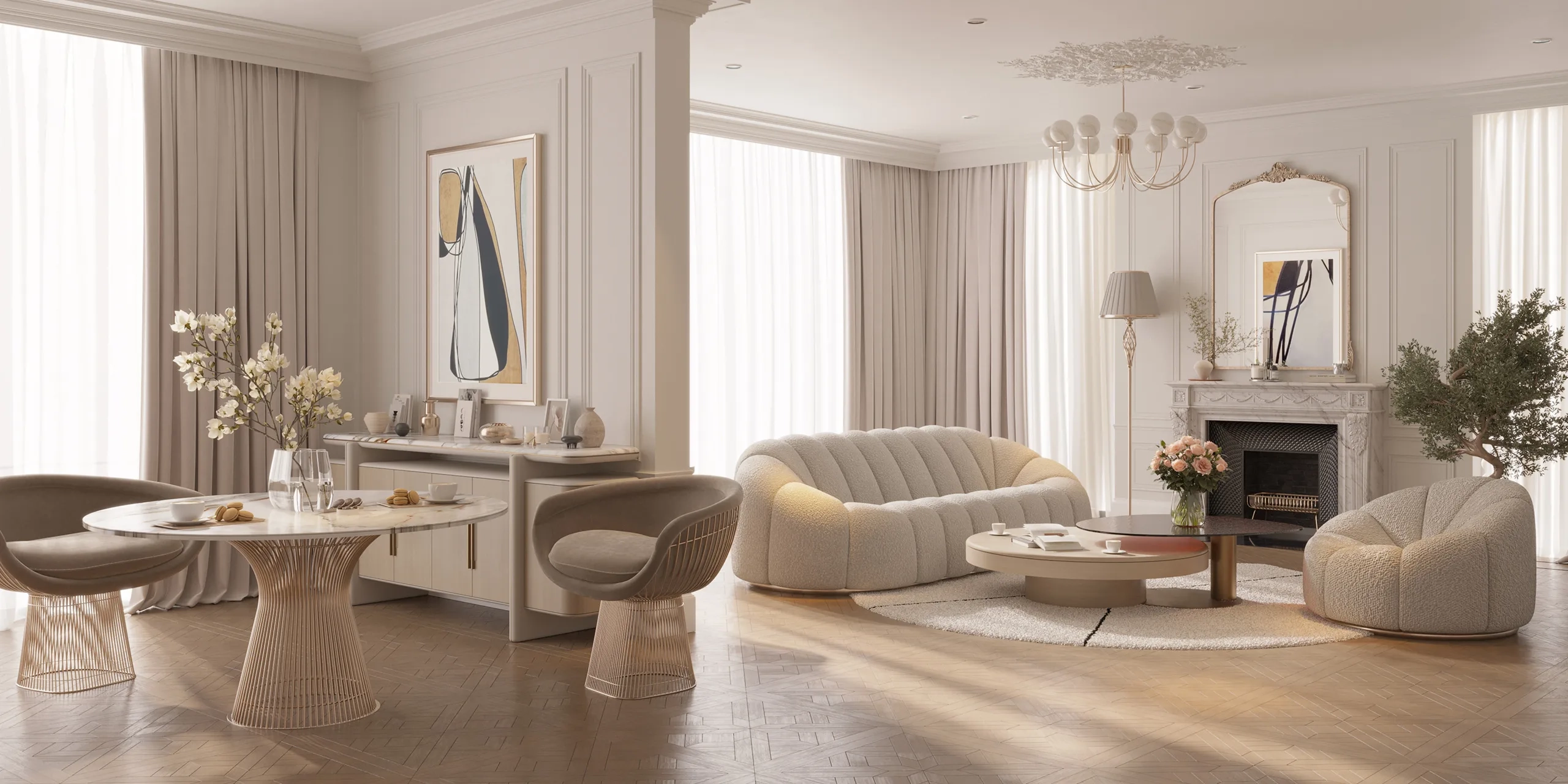
Your Style Isn’t In a Magazine. It’s In Your Heart. Let’s Visualise It.
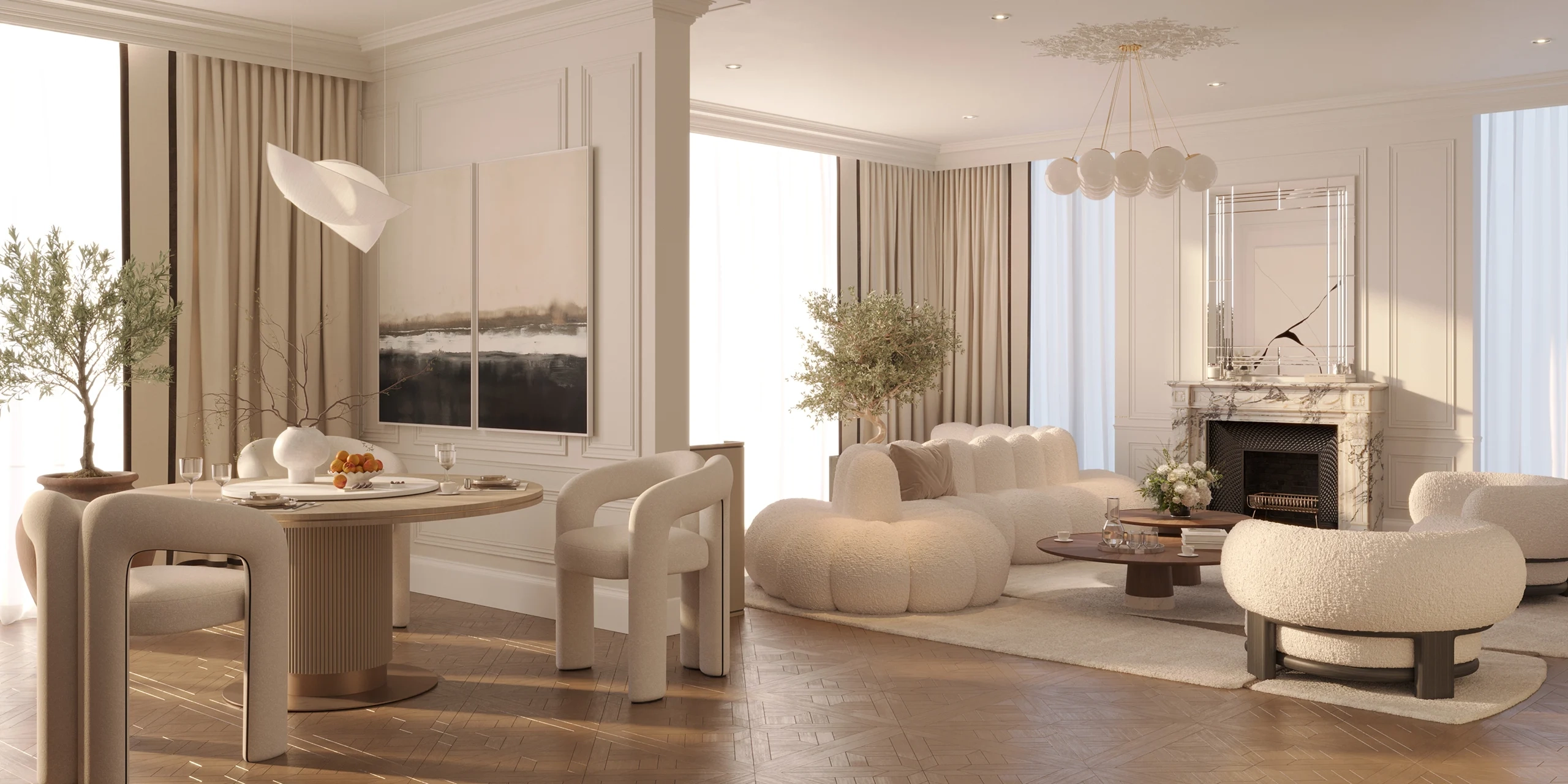
Your Style Isn’t In a Magazine. It’s In Your Heart. Let’s Visualise It.
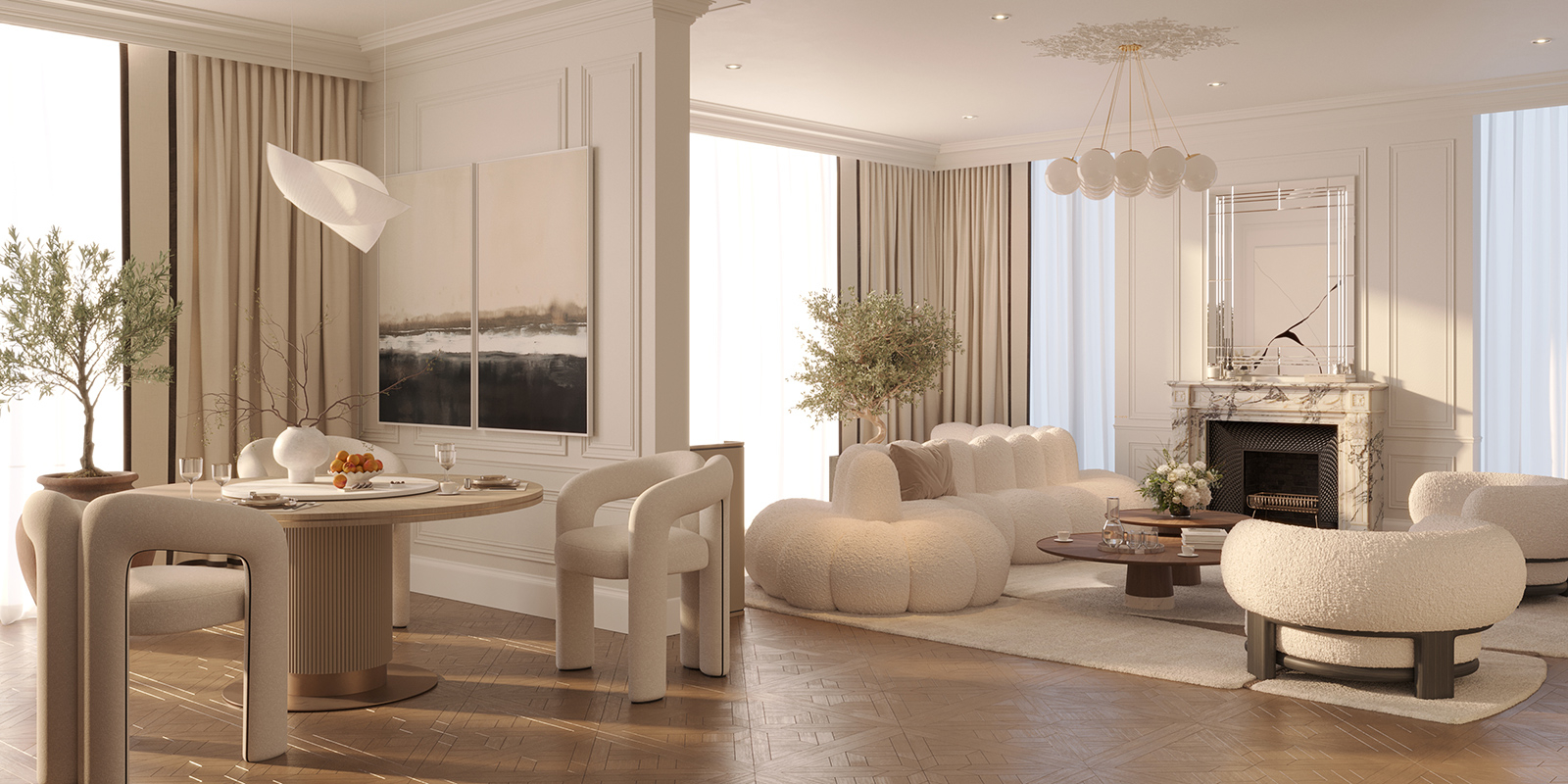
Your Style Isn’t In a Magazine. It’s In Your Heart. Let’s Visualise It.

Your Style Isn’t In a Magazine. It’s In Your Heart. Let’s Visualise It.
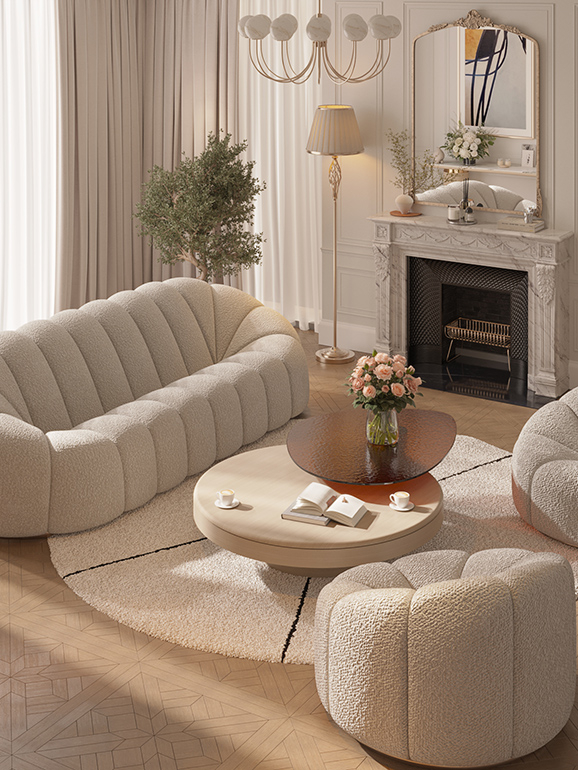
One Space. Two Visions.
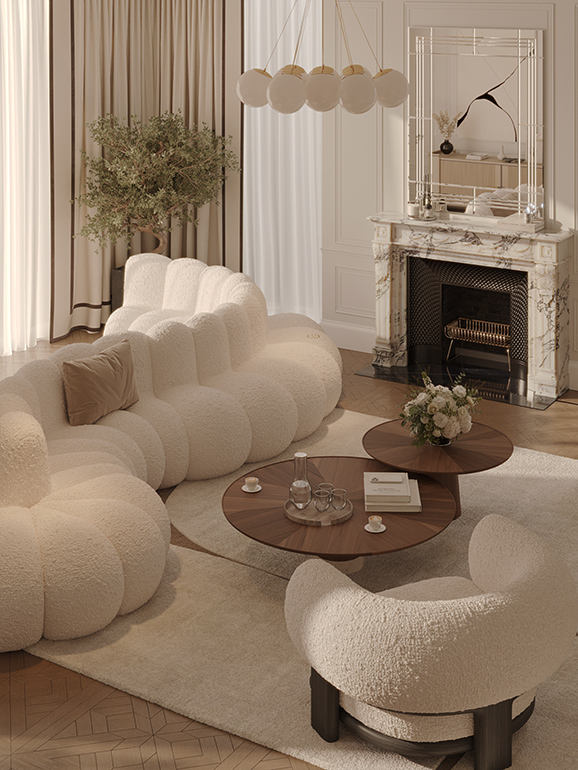
Same Room. New Story.
Design your space. Test your ideas. See it all — before building starts.
You have the vision. We help you explore it — with clarity and control.
-
Will the open layout feel natural in everyday life?
-
Do the colours, materials, and lighting work together?
-
How does your living room connect to the kitchen — visually and functionally?
-
What if you could try a few versions — before you decide?
With NOAAH, you design. You choose. We help you see it — clearly, before it’s built.
Design your space. Test your ideas. See it all — before building starts.
You have the vision. We help you explore it — with clarity and control.
-
Will the open layout feel natural in everyday life?
-
Do the colours, materials, and lighting work together?
-
How does your living room connect to the kitchen — visually and functionally?
-
What if you could try a few versions — before you decide?
With NOAAH, you design. You choose. We help you see it — clearly, before it’s built.
See your space before you build — shape every detail with confidence.
We turn your vision into realistic images — before building starts.
You design. You test:
layouts, furniture, kitchen styles, materials, lighting, colours.
See how everything works together. Explore options. Adjust your ideas — calmly, before costly decisions.
No guessing. No mistakes.
Just clarity. Just confidence.
See your new space before you build — and shape every detail with confidence.
We start by creating a digital version of your future interior, based on your extension plans.
Together, we explore every option:
adjust the layout, test different kitchen designs, try styles, materials, lighting, colours — until everything feels right.
You’ll see realistic, detailed images of your space — before anything is built.
No guessing.
No costly mistakes.
Just confident decisions.
Just leave your name and email — we’ll get in touch to arrange a free, no-obligation meeting to discuss your project.
Just leave your name and email — we’ll get in touch to arrange a free, no-obligation meeting to discuss your project.
Or feel free to contact us directly at
john@noaah.co
— if you have any questions or simply wish to say hello.
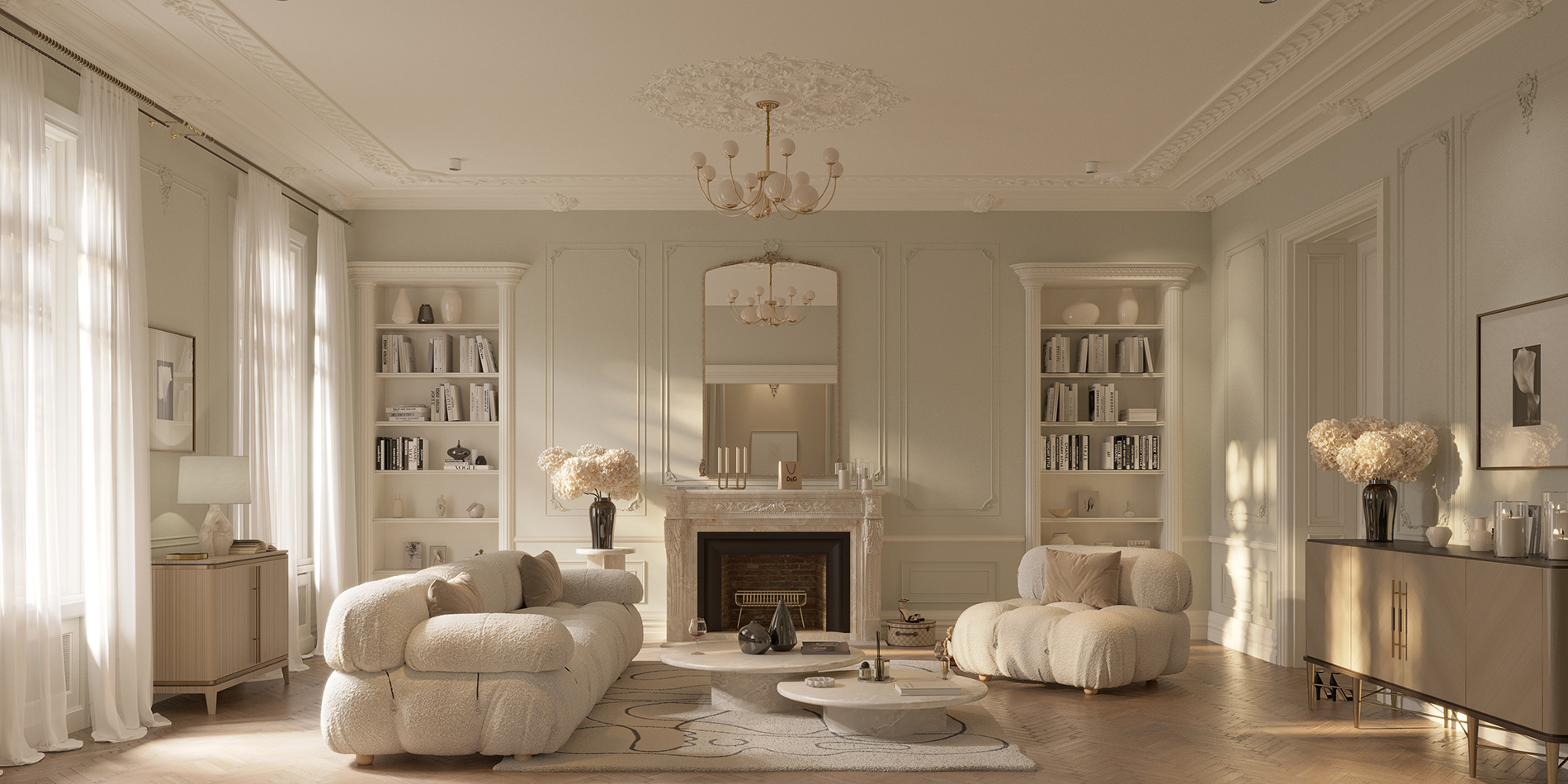
Same Space. Bold softness.
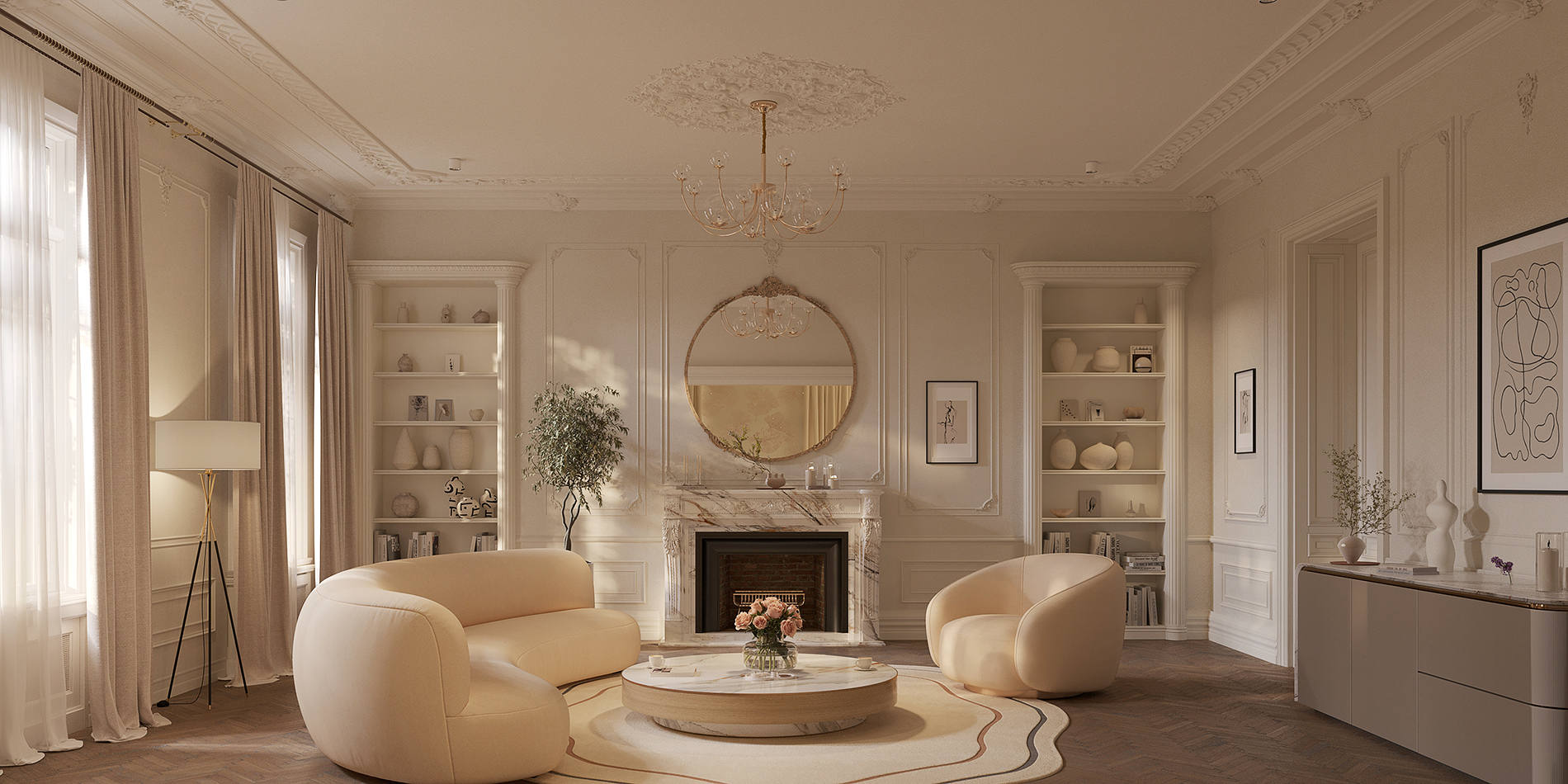
Same Space. Classic Elegance.
One Space, Different Style
See your future space — exactly how it could look, feel, and work for you.
You can test different layouts. Try different styles. Rethink every detail — before building starts.
See your extension as a modern space.
See it with classic elegance.
Or experiment with something bold, calm, cosy — until it feels just right.
You don’t have to imagine. You’ll see it.
And you’ll know exactly what’s right for your home — before making costly decisions.
A Clear 5-Step Process
See Your Future Space — in Simple, Risk-Free Steps
Step 1 — Home Visit
We visit your home to understand your future space — and your vision.
We meet at your home to walk through the space and talk about your goals, lifestyle, and ideas — whether it’s a new layout, a living room refresh, or a kitchen that works better for you.
If you have sketches or plans — we’ll use them.
If not, we’ll take the needed measurements.
After the meeting, we recreate your space in a virtual environment — ready for you to design.
You’ll access your private online account with the first version of your future space.
It’s relaxed. No pressure. Just understanding your needs before anything begins.
Step 2 — The Collection
Choose finishes, layouts, furniture — or bring your own ideas.
You get access to The Collection — carefully curated kitchens, materials, layouts, furniture, colours, lighting.
Mix and match, or upload your own inspirations.
We help you explore options safely — so you see exactly how everything could work together in your future space.
No pressure. No wrong choices. Just clarity — before spending money.
Step 3 — Design Session
Your Design Day — where your space takes shape.
We meet for a dedicated Design Day — at your home. Together, we review your selections from The Collection, test layouts, compare styles, define materials, finishes, colours, and furniture. Every choice is carefully noted.
After the session, we apply your decisions to the project at our studio and prepare realistic images of your space. You see how your new extension truly comes together — before building starts.
Step 4 — Preview Images
We generate realistic images of your future space — based on your design decisions.
After Design Day, we bring your space to life in realistic, detailed images. Layout, kitchen, materials, colours, furniture, lighting — everything shown together.
You receive 2–3 wide, high-quality images from key angles, so you experience your space clearly — before making final decisions.
It’s your chance to adjust, improve, and avoid costly mistakes.
Step 5 —Refinement
Your opportunity to refine the design — calmly, before anything is built.
You review the interior images with us. We adjust what feels off — layout, materials, finishes, details. One refinement round is included, so your space feels right.
Need more revisions? We refine until you’re fully confident — all before the first wall goes up.
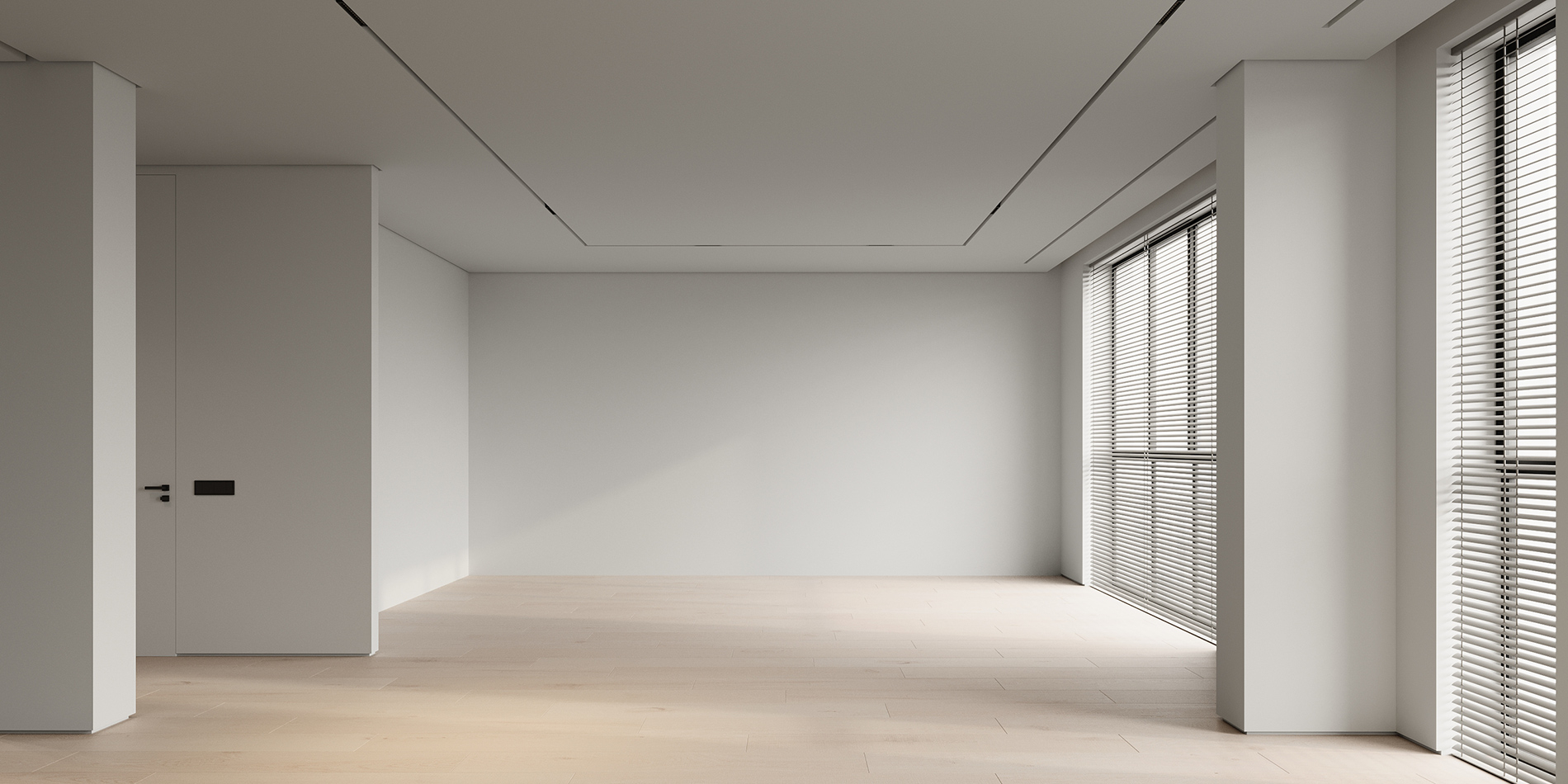
Before Anything Begins
We recreate your space digitally — clean, empty, and ready for your vision.
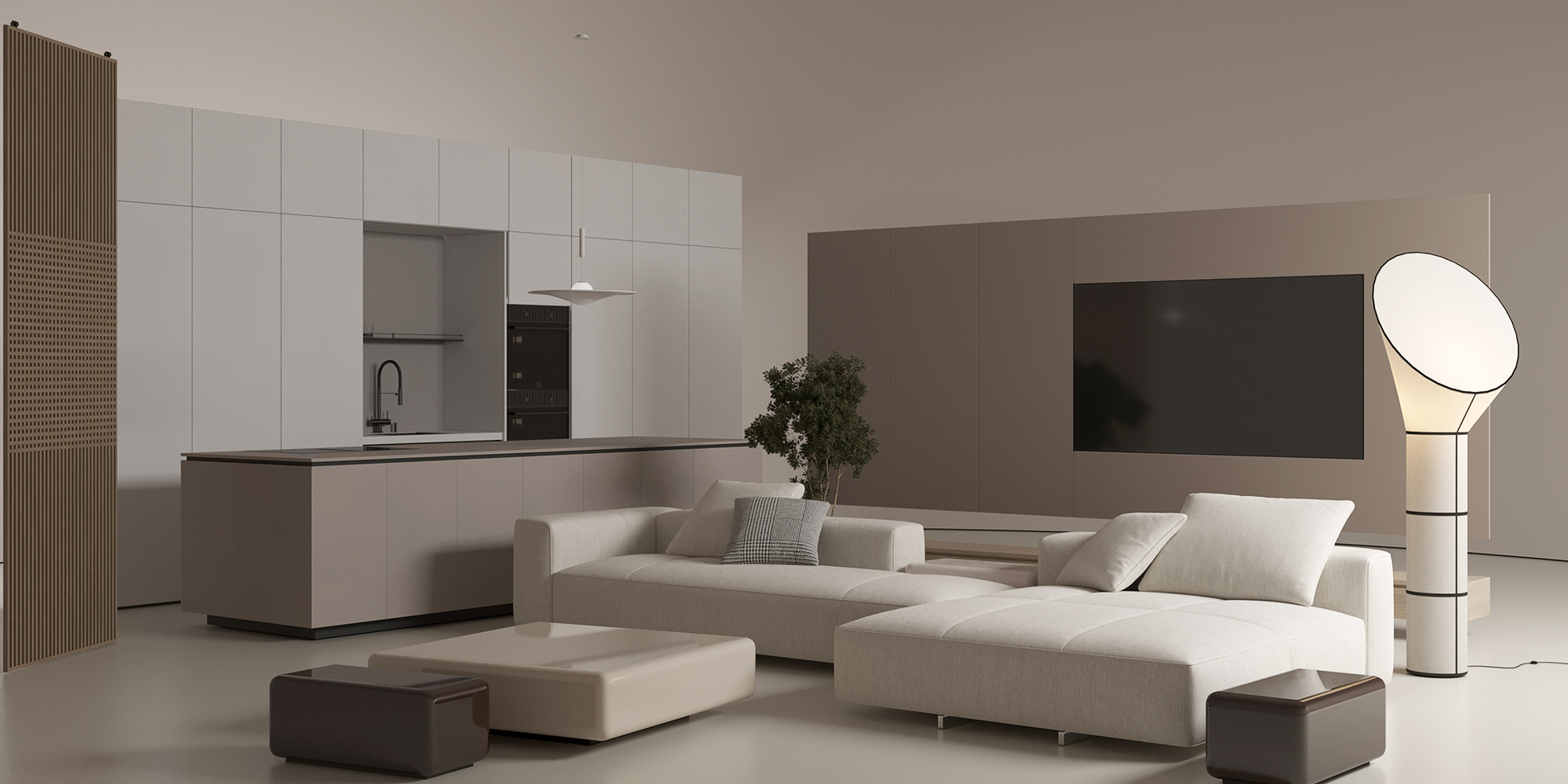
Your Ideas, Your Collection
You choose the pieces, styles and finishes that reflect your taste and plans.
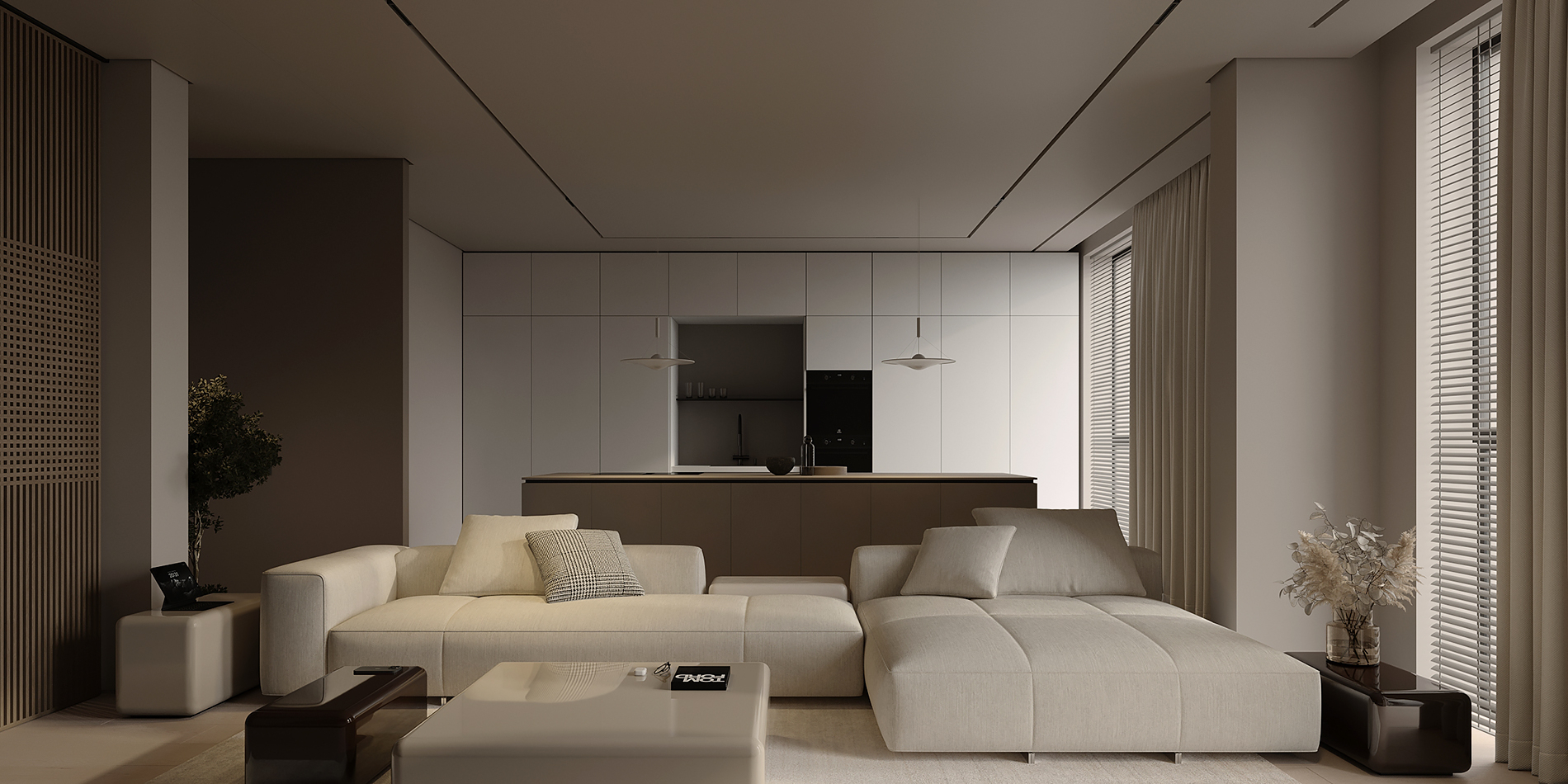
Your Future, Visualised
We combine your layout and selections into a clear, photo-realistic image of your new interior.
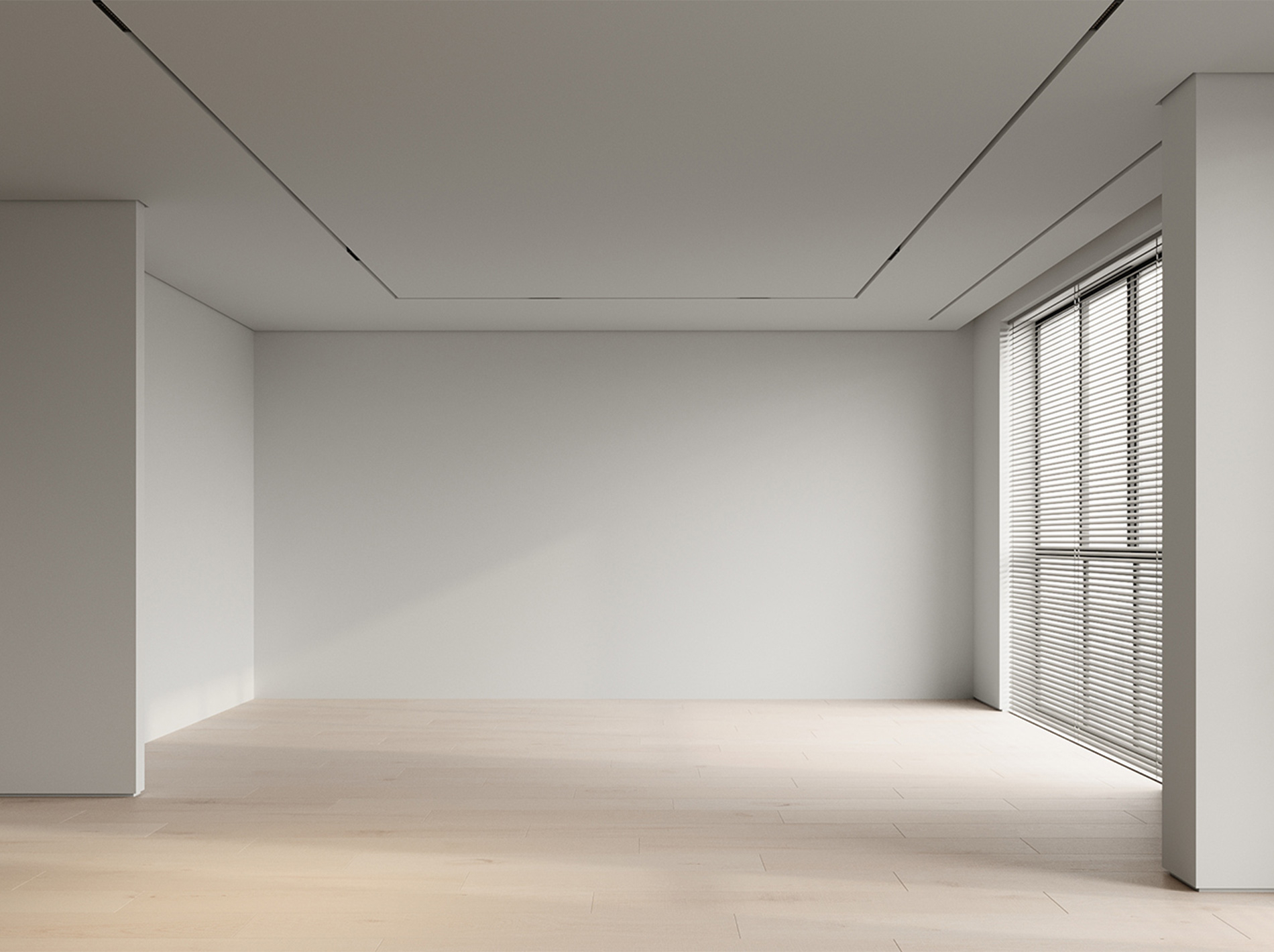
Before Anything Begins
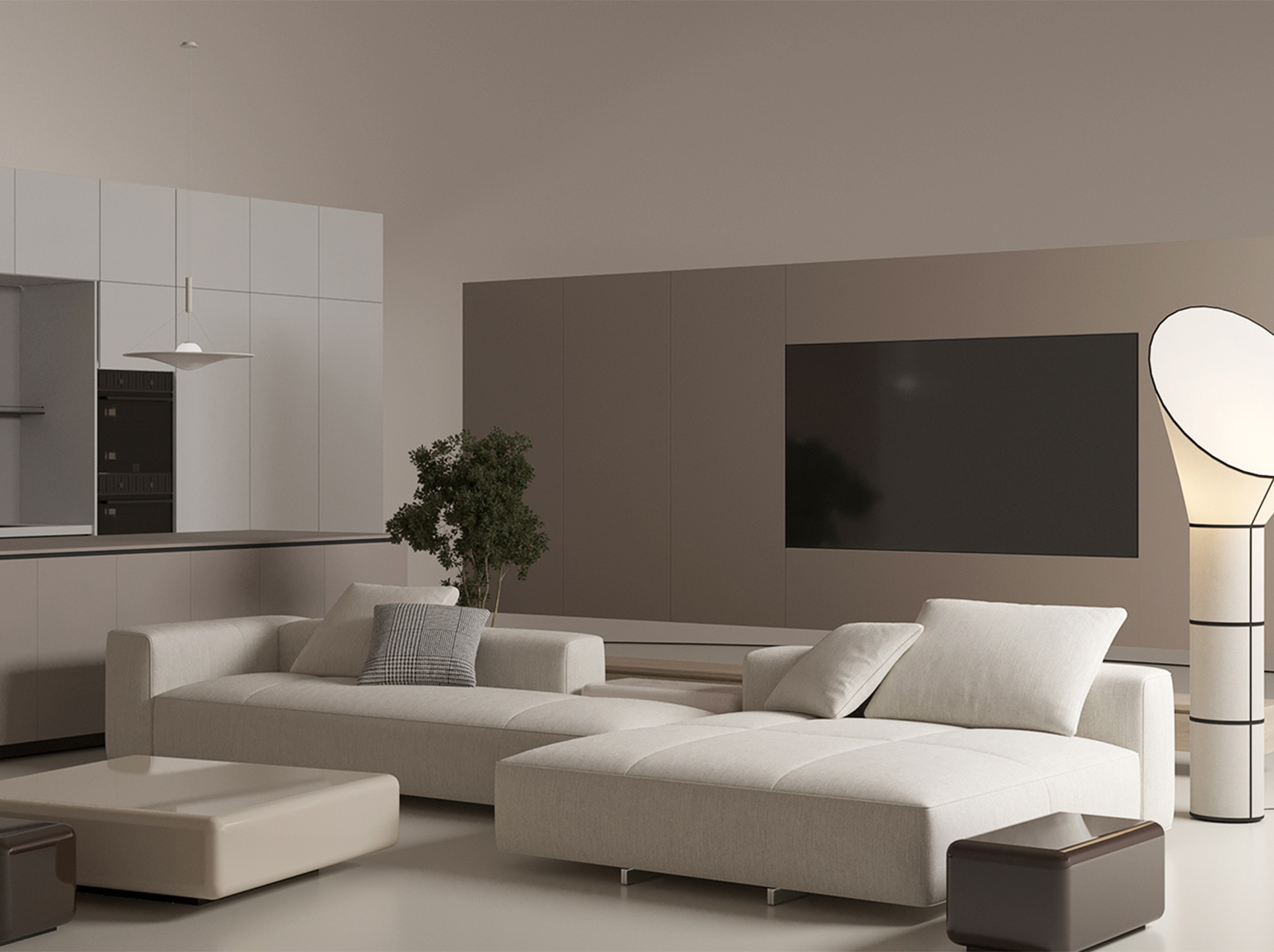
Your Ideas, Your Collection
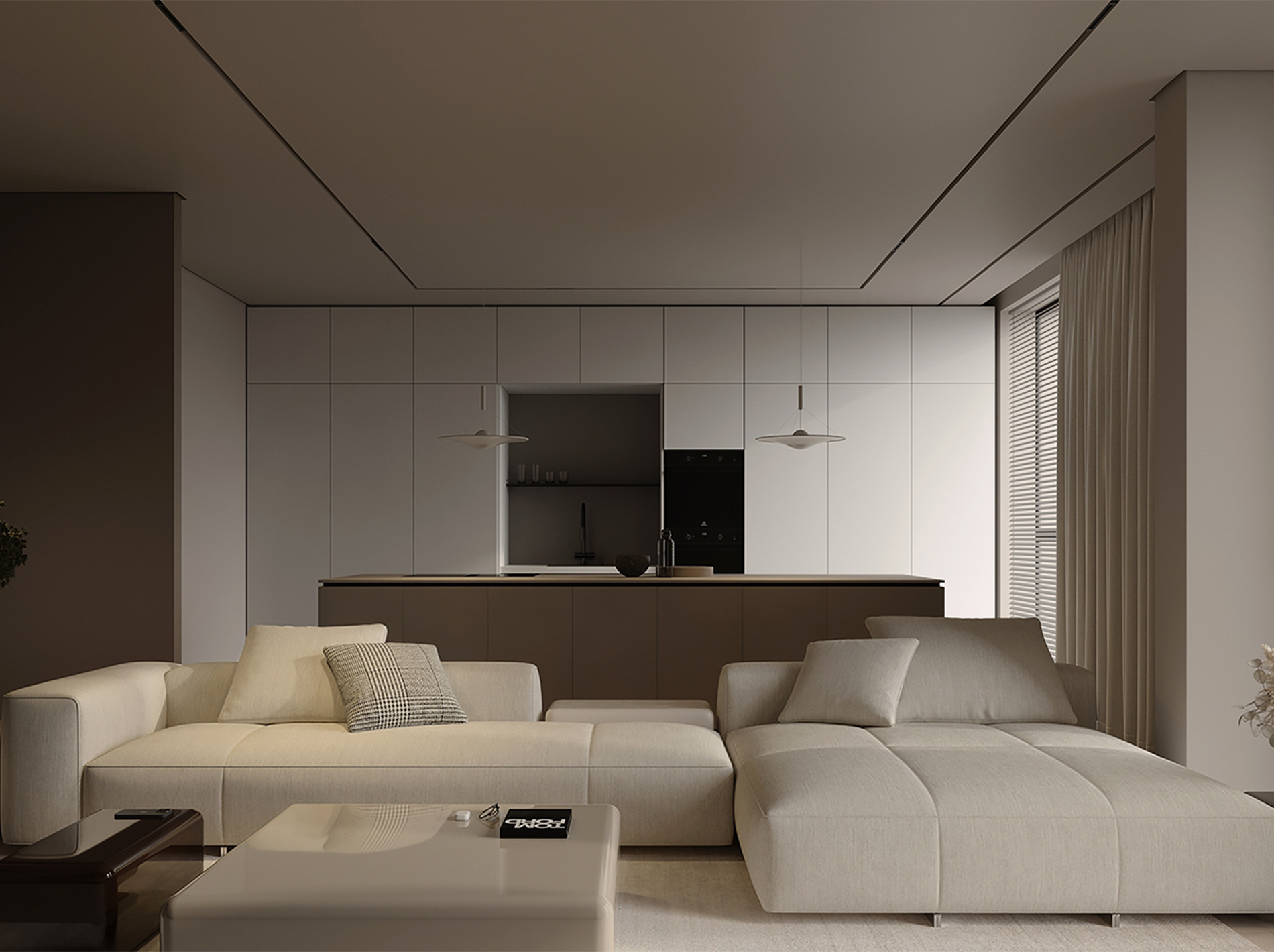
Your Future, Visualised
Design Without Regret
Unclear decisions cost time, money, peace of mind.
With NOAAH, you design your space — and see it clearly, before building starts.
You plan with calm.
You choose with confidence.
You build without doubt.










